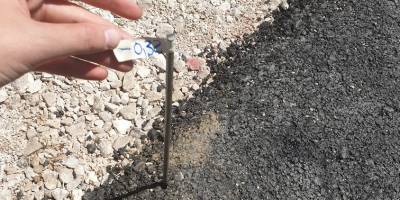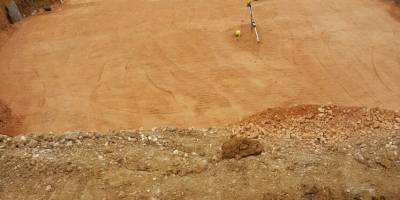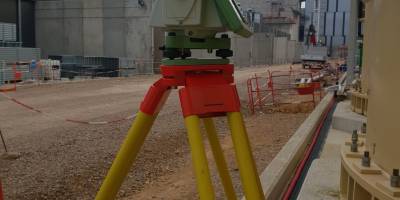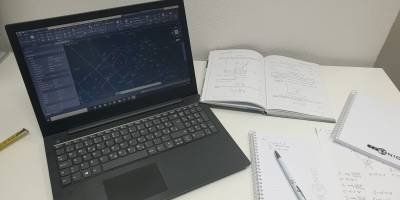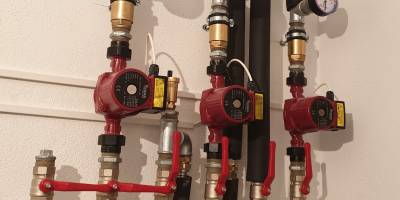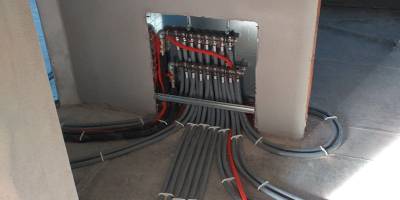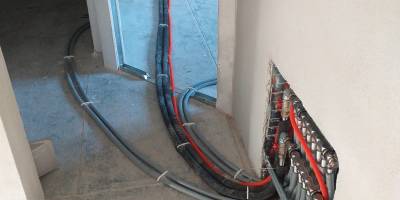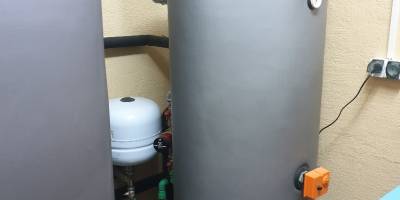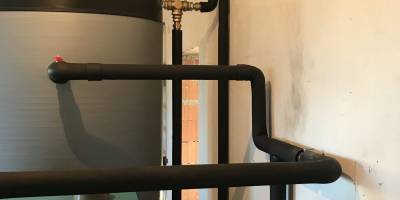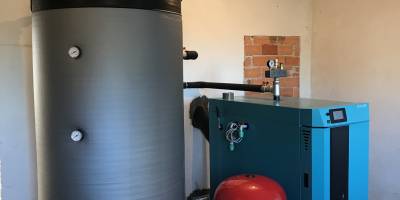- Certified Company
ISO 9001 : 2015ISO 45001: 2018
- Mail Us
info@technicgroup.hr
Design and engineering
The company within its capacity employs a large number of licensed engineers in the sphere of mechanics, geodesy, construction, and architecture, and it is thus ready to create different types of projects, depending on the assignment.
Our engineers are experienced in working with industrial facilities, residential and various public buildings, as well as other constructions, from the preparation phase to the construction itself.
Project documentation development and project solutions
TECHNIC’s employees are educated and qualified licensed engineers of mechanics, geodesy, construction, and architecture, who have extensive experience in project design and implementation, and are proficient in using the following software:
– Catia
– PDMS – Plant Design Management System,
– Autodesk AutoCAD,
– Autodesk Revit,
– Autodesk 3ds Max,
– ArcGIS,
– Pix4D.
Our experienced team can deliver wide range of complex tasks: our engineers prepare project analysis, calculations, and design with simulation display; our technicians install the designed systems, while our certified quality assurance experts monitor the installation and construction.
EU tenders application
Our project team consists of experts that will help you develop your ideas into projects and apply them for national or EU financing. In preparing projects, we will focus on those ideas that comply with the conditions stipulated in the ESI operational programmes. Initial analysis will be followed by preparation of project documentation. Our expertise covers wide range of fields such as mechanics, geodesy, architecture and construction and we can prepare different types of projects depending on the funding mechanism. Our expert team will provide you with full service and support you through all project phases – from analysis and documentation preparation to application and implementation.
Designing and implementing mechanical systems
TECHNIC also provides services of designing and installing mechanical installations, as well as heating, ventilation and air-conditioning equipment and systems.
– Heating installation
– Cooling installation
– Ventilation installation
– Air-conditioning installation
– Gas installation
All types of boiler-rooms and heating substation
We have all the necessary equipment, machines and tools for performing and implementing the most complex mechanical installations in accordance with the regulations and project requirements.

